Oaks at Jane Lane - Apartment Living in Haltom City, TX
About
Office Hours
Monday through Friday 8:30 AM to 5:30 PM.
Welcome to Oaks at Jane Lane in Haltom City, Texas, a vibrant suburban community in the Dallas-Fort Worth metropolitan area. The neighborhood is in a convenient and accessible location with easy access to major highways and thoroughfares. Living here means you can enjoy the charm of a serene residential setting while still being close to a wide range of shopping centers, parks, and schools. Your new home awaits you!
Our one, two, and three bedroom apartments for rent are spacious and comfortable, perfectly designed for you. Each home comes equipped with an all-electric kitchen and refrigerator. Select abodes have walk-in closets, a pantry, and dishwasher. Oaks at Jane Lane is pet-friendly, with a dog park for your furry companion to romp and play.
We provide an array of fantastic amenities, perfect for residents seeking a well-rounded lifestyle. Relax and unwind at the shimmering swimming pool, where you can take a refreshing dip on hot Texas days. Sports enthusiasts can enjoy friendly matches at the basketball court, while the barbecue picnic area invites friends and family to gather for delightful outdoor meals and bonding moments. Call our friendly management team and make Oaks at Jane Lane your home in Haltom City, TX.
ASK US ABOUT OUR ZERO DEPOSIT PROGRAM!
Floor Plans
1 Bedroom Floor Plan
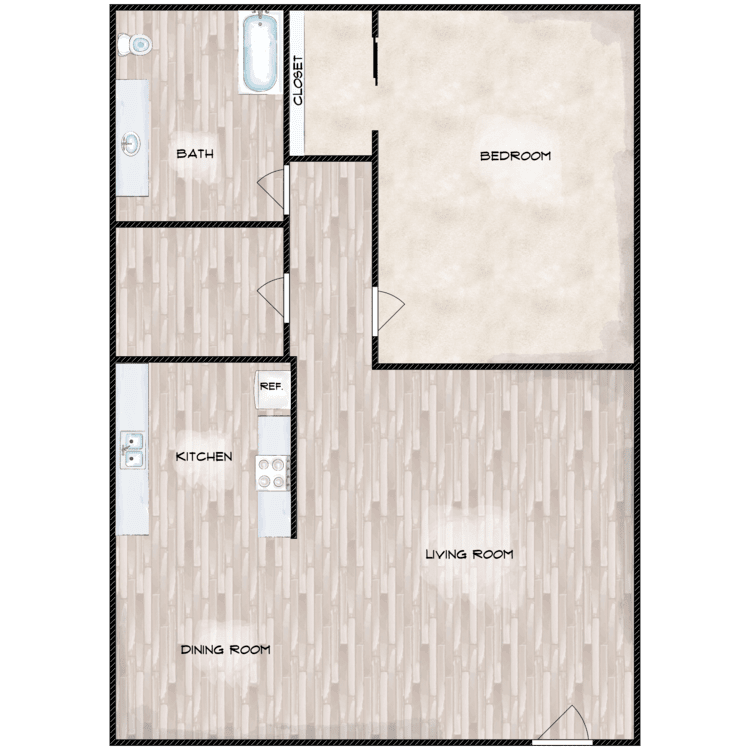
Ash
Details
- Beds: 1 Bedroom
- Baths: 1
- Square Feet: 676
- Rent: $1185
- Deposit: Starts at 1120.00
Floor Plan Amenities
- All-electric Kitchen
- Cable Ready
- Ceiling Fans
- Central Air and Heating
- Mini Blinds
- Refrigerator
- Walk-in Closets
* In Select Apartment Homes
Floor Plan Photos
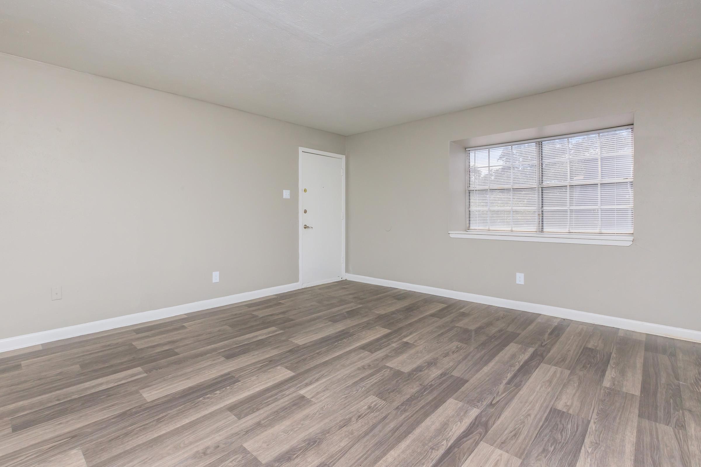
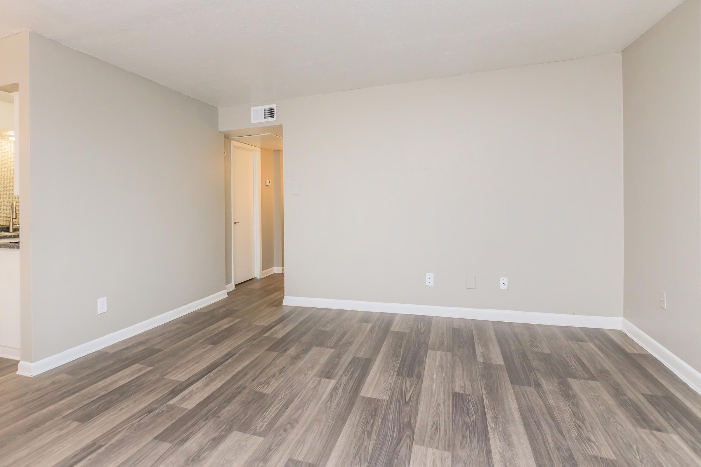
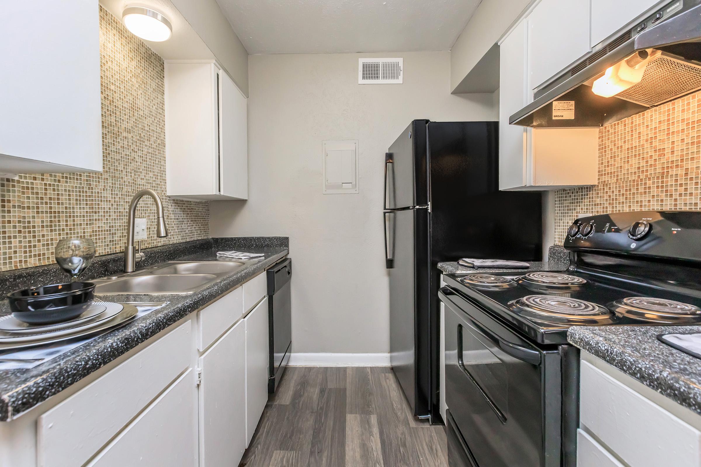
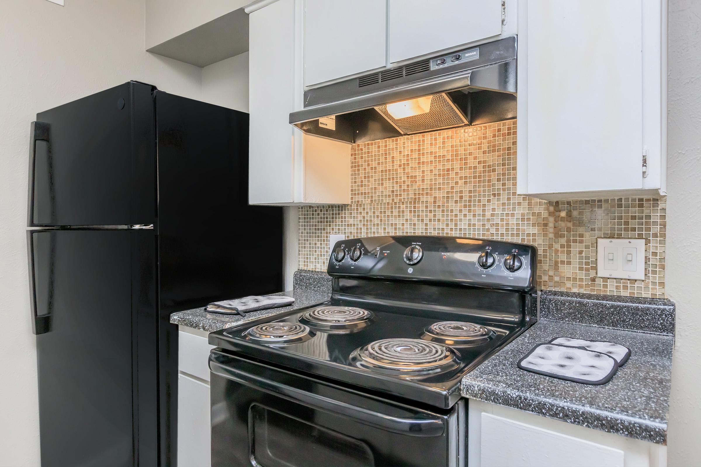
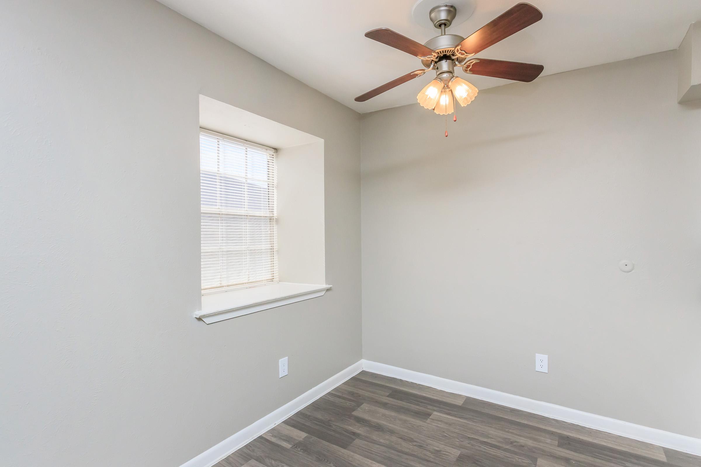
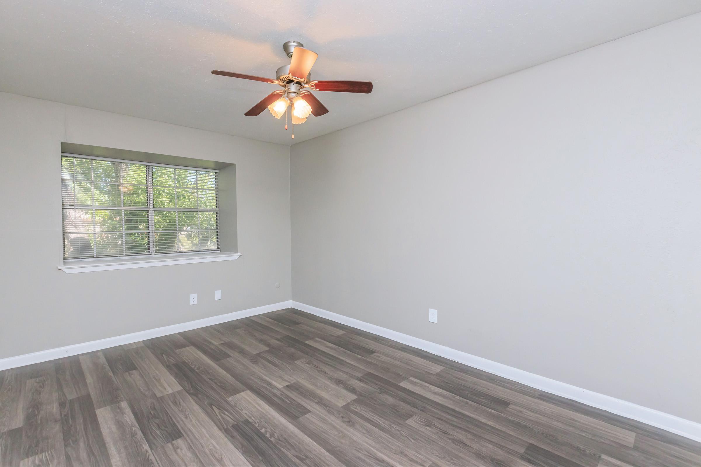
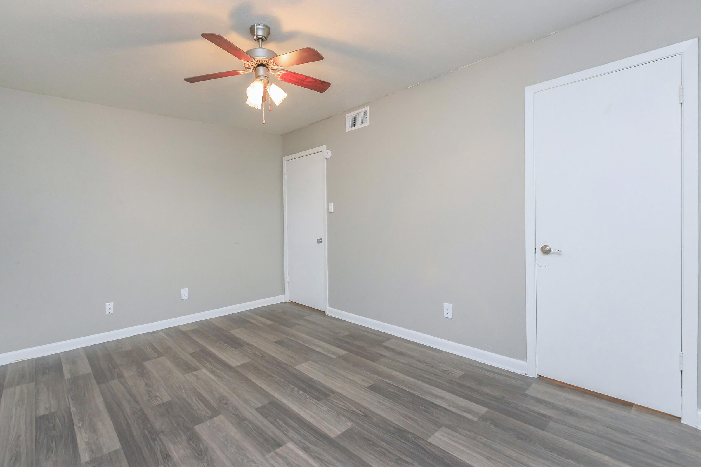
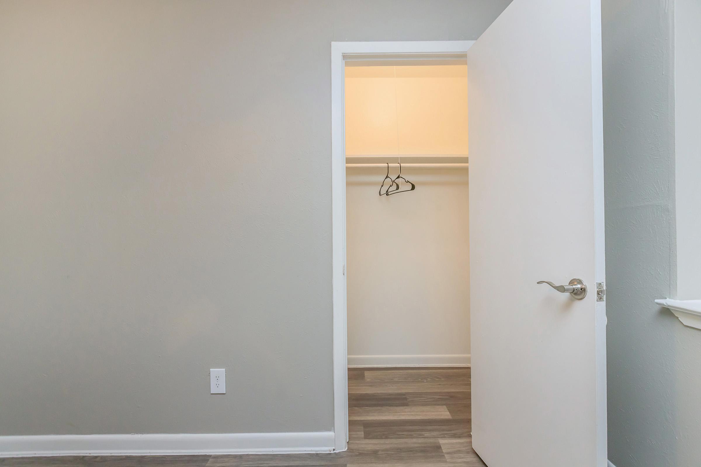
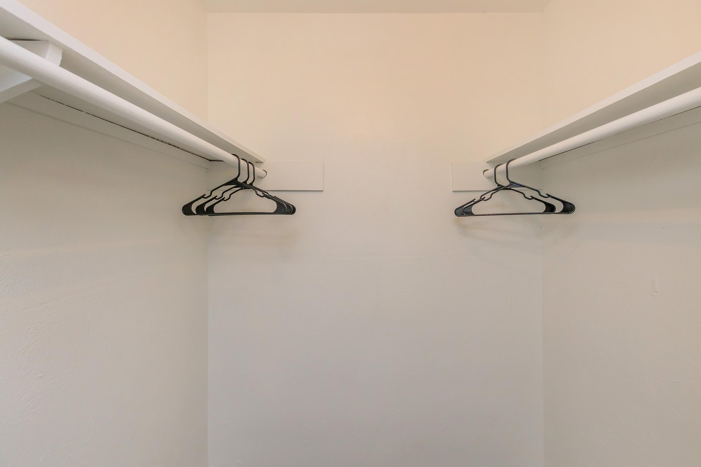
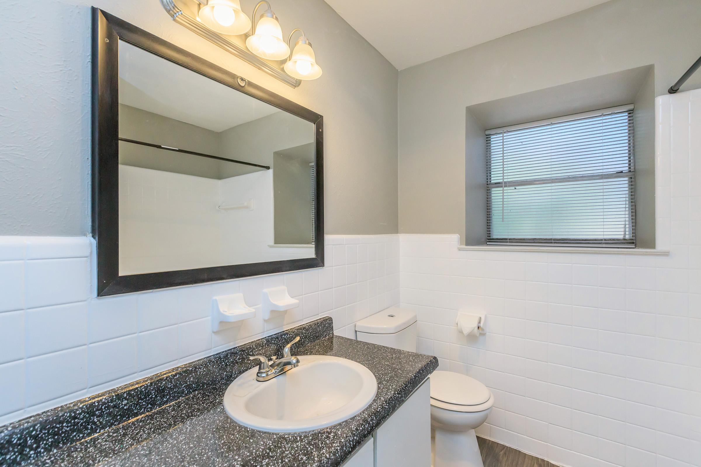
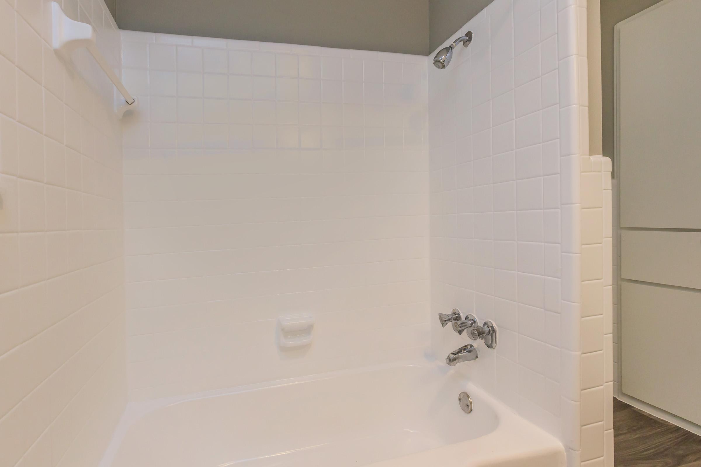
2 Bedroom Floor Plan
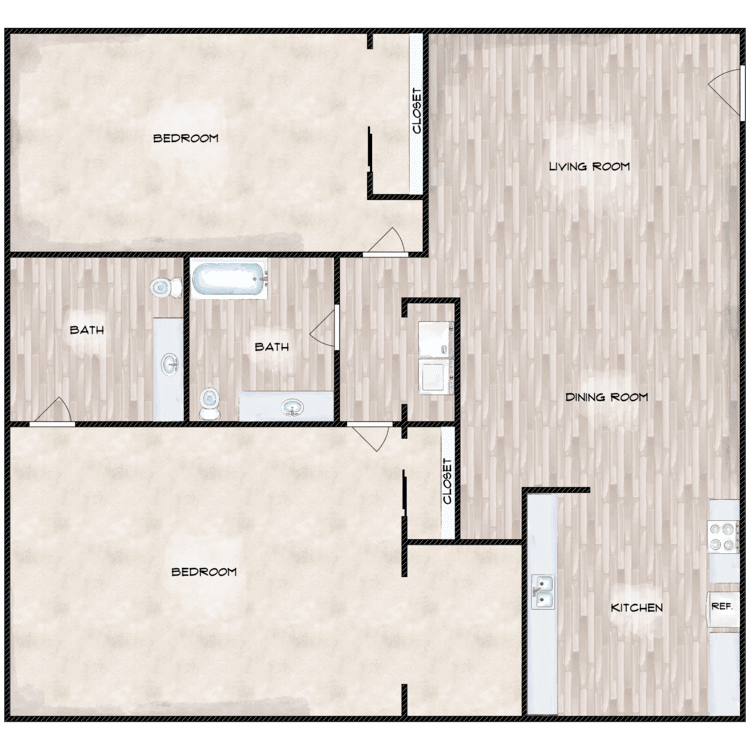
Birch
Details
- Beds: 2 Bedrooms
- Baths: 1.5
- Square Feet: 902
- Rent: $1300
- Deposit: Starts at 1285.00
Floor Plan Amenities
- All-electric Kitchen
- Cable Ready
- Central Air and Heating
- Dishwasher
- Mini Blinds
- Pantry
- Refrigerator
* In Select Apartment Homes
3 Bedroom Floor Plan
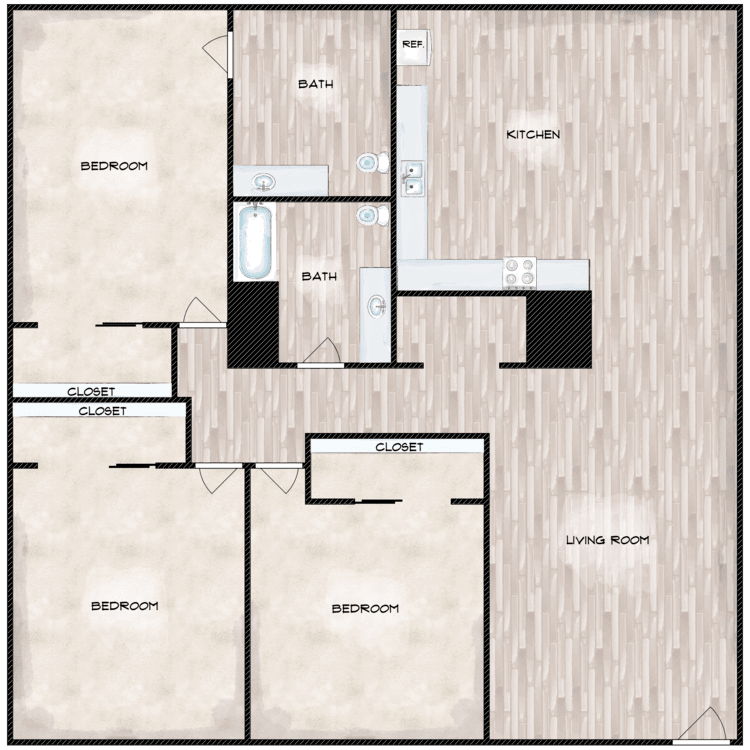
Cedar
Details
- Beds: 3 Bedrooms
- Baths: 2
- Square Feet: 1082
- Rent: $1465
- Deposit: Starts at 1465.00
Floor Plan Amenities
- All-electric Kitchen
- Cable Ready
- Central Air and Heating
- Dishwasher
- Mini Blinds
- Pantry
- Refrigerator
* In Select Apartment Homes
Show Unit Location
Select a floor plan or bedroom count to view those units on the overhead view on the site map. If you need assistance finding a unit in a specific location please call us at 682-738-0600 TTY: 711.

Unit: 1007
- 1 Bed, 1 Bath
- Availability:Now
- Rent:$1185
- Square Feet:676
- Floor Plan:Ash
Unit: 304
- 1 Bed, 1 Bath
- Availability:Now
- Rent:$1185
- Square Feet:676
- Floor Plan:Ash
Unit: 204
- 1 Bed, 1 Bath
- Availability:Now
- Rent:$1185
- Square Feet:676
- Floor Plan:Ash
Unit: 602
- 2 Bed, 1.5 Bath
- Availability:2024-12-10
- Rent:$1300
- Square Feet:902
- Floor Plan:Birch
Unit: 906
- 3 Bed, 2 Bath
- Availability:Now
- Rent:$1465
- Square Feet:1082
- Floor Plan:Cedar
Unit: 903
- 3 Bed, 2 Bath
- Availability:Now
- Rent:$1465
- Square Feet:1082
- Floor Plan:Cedar
Amenities
Explore what your community has to offer
Community Amenities
- Basketball Court
- Beautiful Landscaping
- Dog Park
- Guest Parking
- Laundry Facility
- On-call Maintenance
- Pet Friendly
- Picnic Area with Barbecue
- Play Area
- Shimmering Swimming Pool
Apartment Features
- All-electric Kitchen
- Cable Ready
- Ceiling Fans*
- Central Air and Heating
- Dishwasher*
- Mini Blinds
- Pantry*
- Refrigerator
- Walk-in Closets*
* In Select Apartment Homes
Pet Policy
Pet Welcome Upon Approval. Breed Restriction apply. Limit of 2 pets per home (Combined weight cannot exceed 50 pounds). Non-refundable pet fee is $300 per pet. Monthly pet rent of $25 will be charged per pet. The Following breeds are recognized by AKA aggressive breeds and are restricted and will not be allowed: Akita, Chow, Doberman, German Shepard, Mastiff, Pit Bull, Rottweiler, Siberian Husky, and Wolf Hybrids. Any mixed breeds of these breeds are also prohibited. Pet Screening Pet Screening is a simple and secure tool allowing you to store all the important information about your pet in one place. Applicants are required to complete a pet screening for each of their pets or service/companion animals prior to final application approval. Pet screenings are $20 for the first pet and $15 for additional pets. Service/companion animal registration is free. The benefits of registering your pet with a pet screening service are huge, as online pet screening allows you to consolidate the paperwork required to manage your pet’s complicated life all in one place. Your personal pet profile includes: photos, vaccinations, microchip, training, and behavioral traits, as well as a special section for service/companion animals. You’ll love easily sharing this information with all of the service providers in your pet’s life, including pet sitters, doggie daycares, groomers, veterinarians, and animal hospitals. Your pet screening will automatically be shared with Oaks at Jane Lane Team. Just use the button below to start your pet screening today! <a href="https://theoaksatjanelane.petscreening.com" class="button-style-1" target="_blank">Pet Screening</a> Pet Amenities: Bark Park Pet Waste Stations
Photos
Amenities
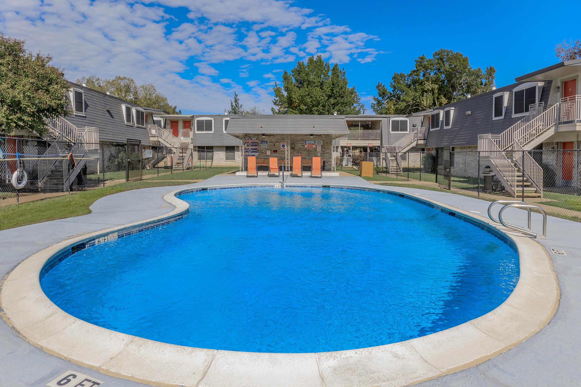
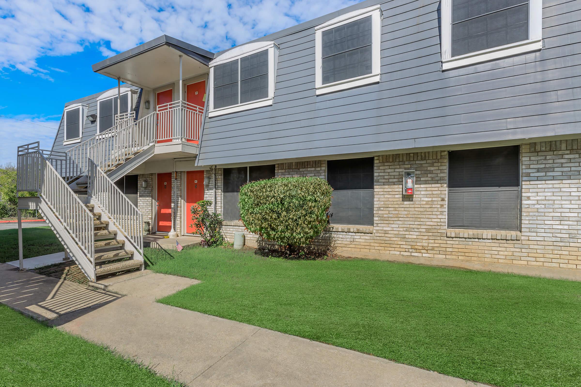
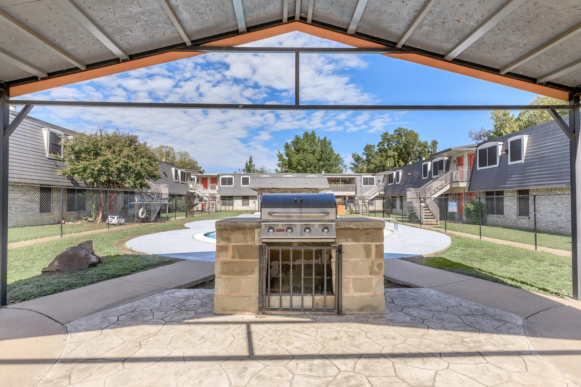
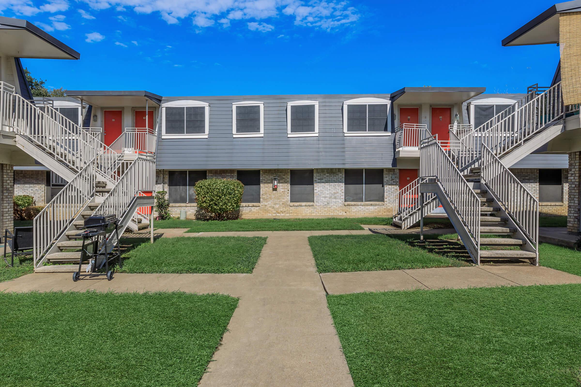
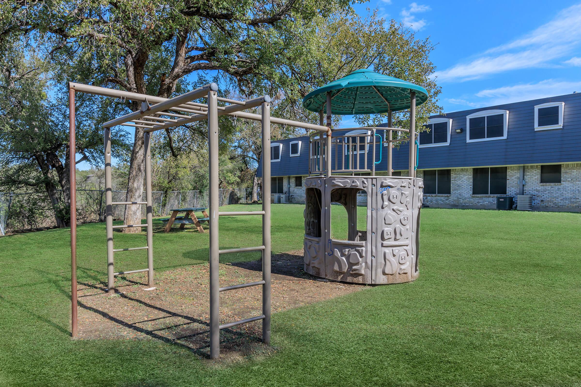
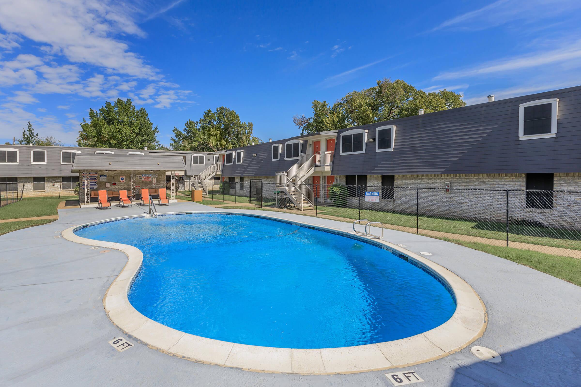
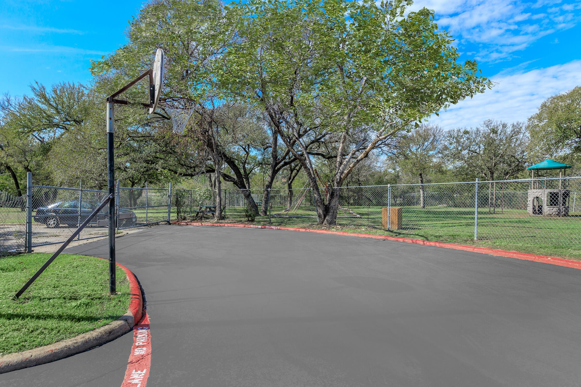
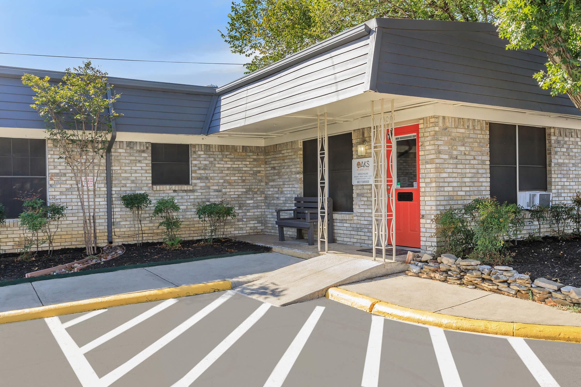
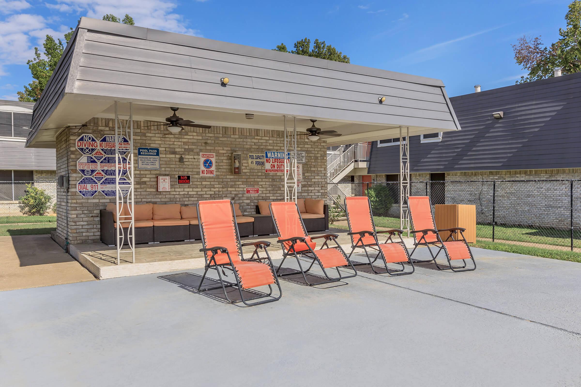
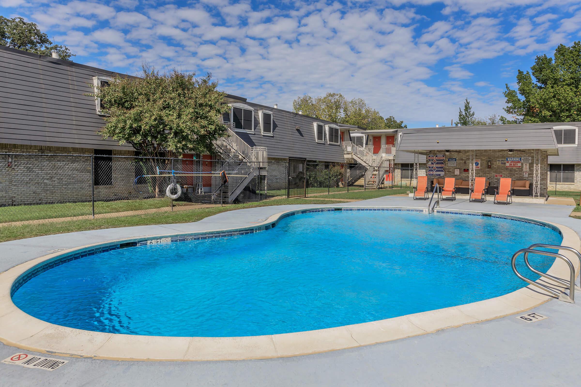
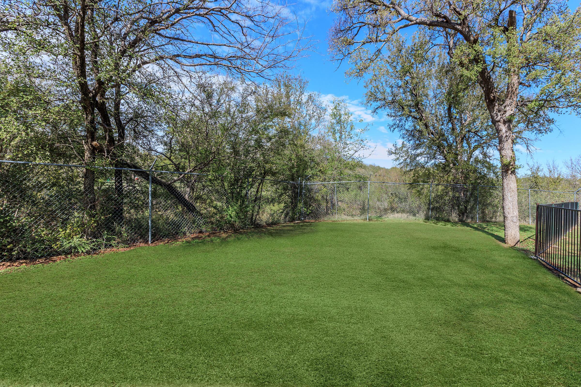
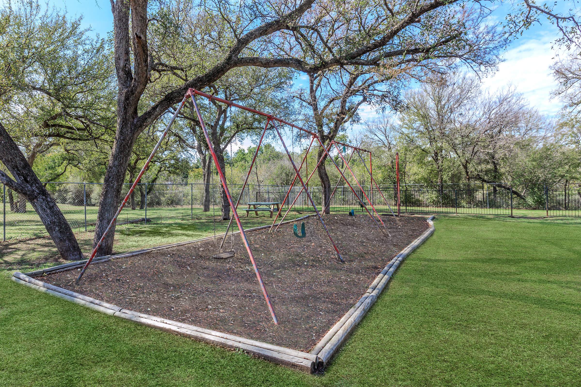
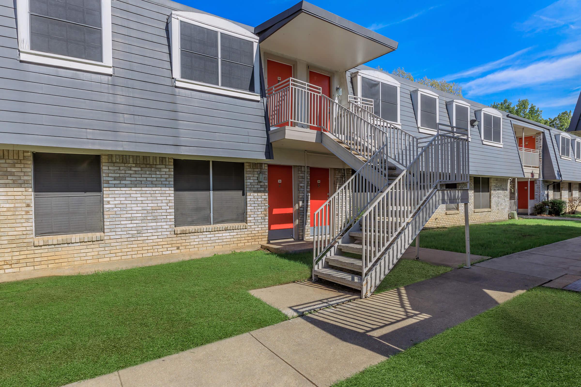
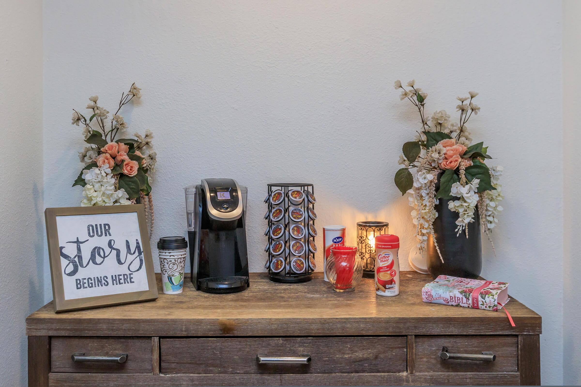
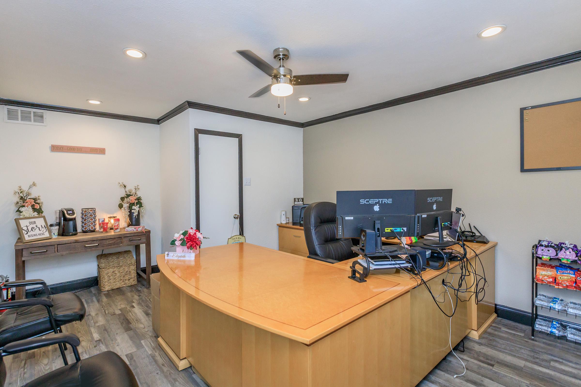

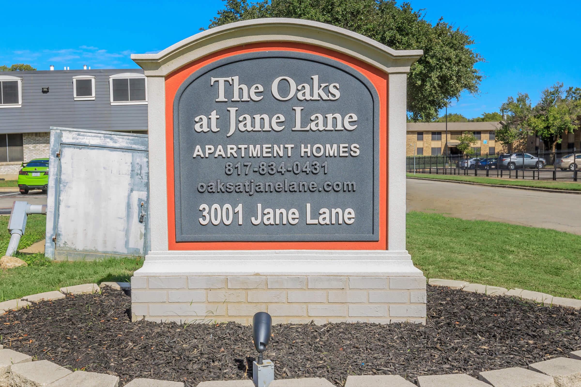
Ash











Neighborhood
Points of Interest
Oaks at Jane Lane
Located 3001 Jane Lane Haltom City, TX 76117Bank
Cinema
Elementary School
Entertainment
Fitness Center
High School
Mass Transit
Middle School
Park
Post Office
Preschool
Restaurant
Salons
Shopping Center
University
Contact Us
Come in
and say hi
3001 Jane Lane
Haltom City,
TX
76117
Phone Number:
682-738-0600
TTY: 711
Office Hours
Monday through Friday 8:30 AM to 5:30 PM.